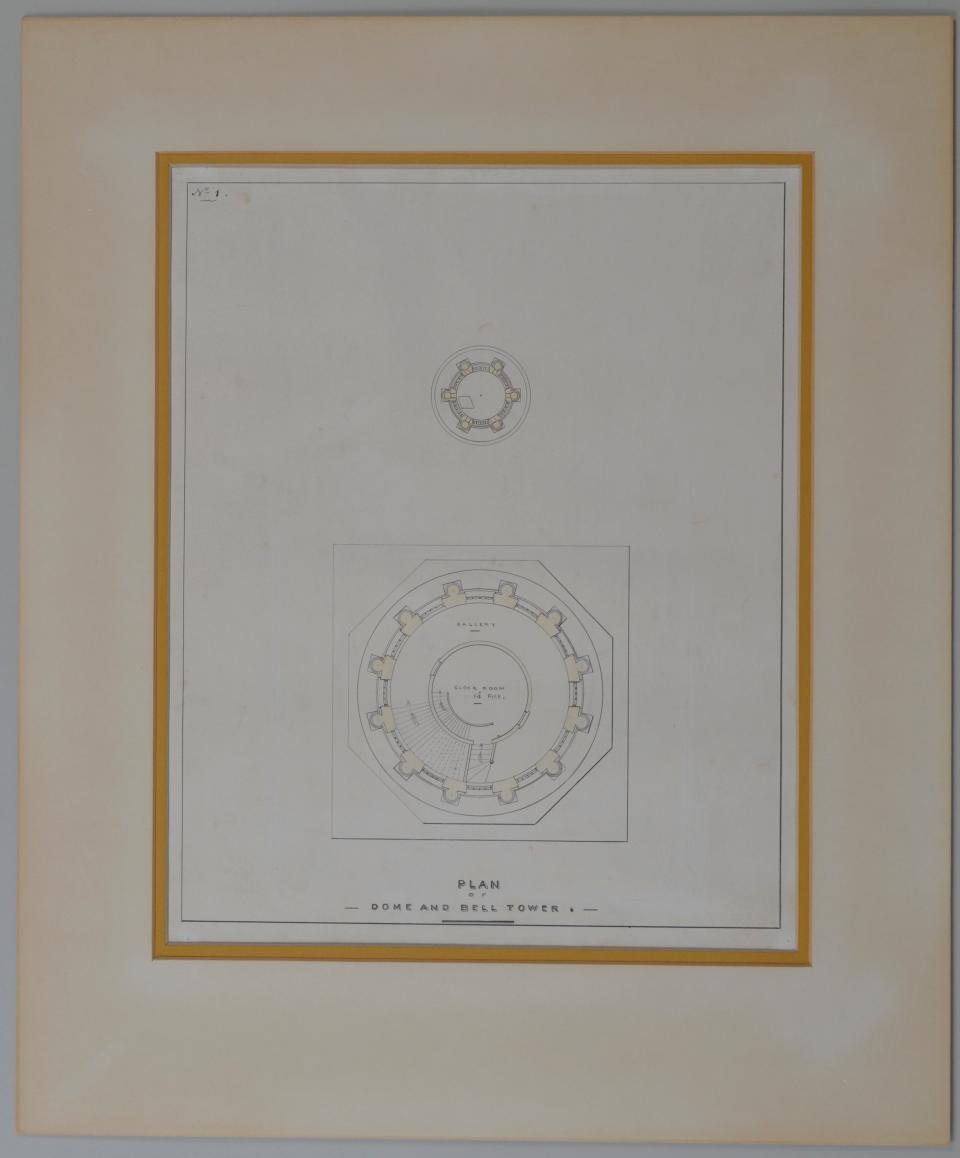
L: 43.9cm W: 0.3cm H: 52.7
Drawing: L: 31.6cm H: 38.3cm
An architectural drawing of the dome and bell tower of Kingston's City Hall. The bell tower is depicted on the top half of the page as a small circle. There are 6 alcoves protruding from the middle circle. The dome is depicted below as a circle with 12 alcoves within an octagon. Two sets of stairs are shown in the bottom left quadrant of the drawing. Faint structural lines can be seen around the drawing, but have been intentionally erased. Inscriptions on the dome drawing read: "GALLERY"; "CLOCK ROOM/14 Feet". Inscriptions on the page outside the drawings read "PLAN/OF/DOME AND BELL TOWER."; "No. 1". A partially obscured stamp in the top left corner reads "?OARDS".
Power and Son was an architecture firm in Kingston at the turn of the 20th century. Upon the death of John Power on 14 March 1882 his son Joseph continued the practice in Kingston, Ont. under the firm name of Power & Son., which was established in November of 1873. After the fires that destroyed St. George’s Cathedral in 1899 and City Hall’s dome in 1908, the firm was commissioned to design the repair and restoration of these buildings.
