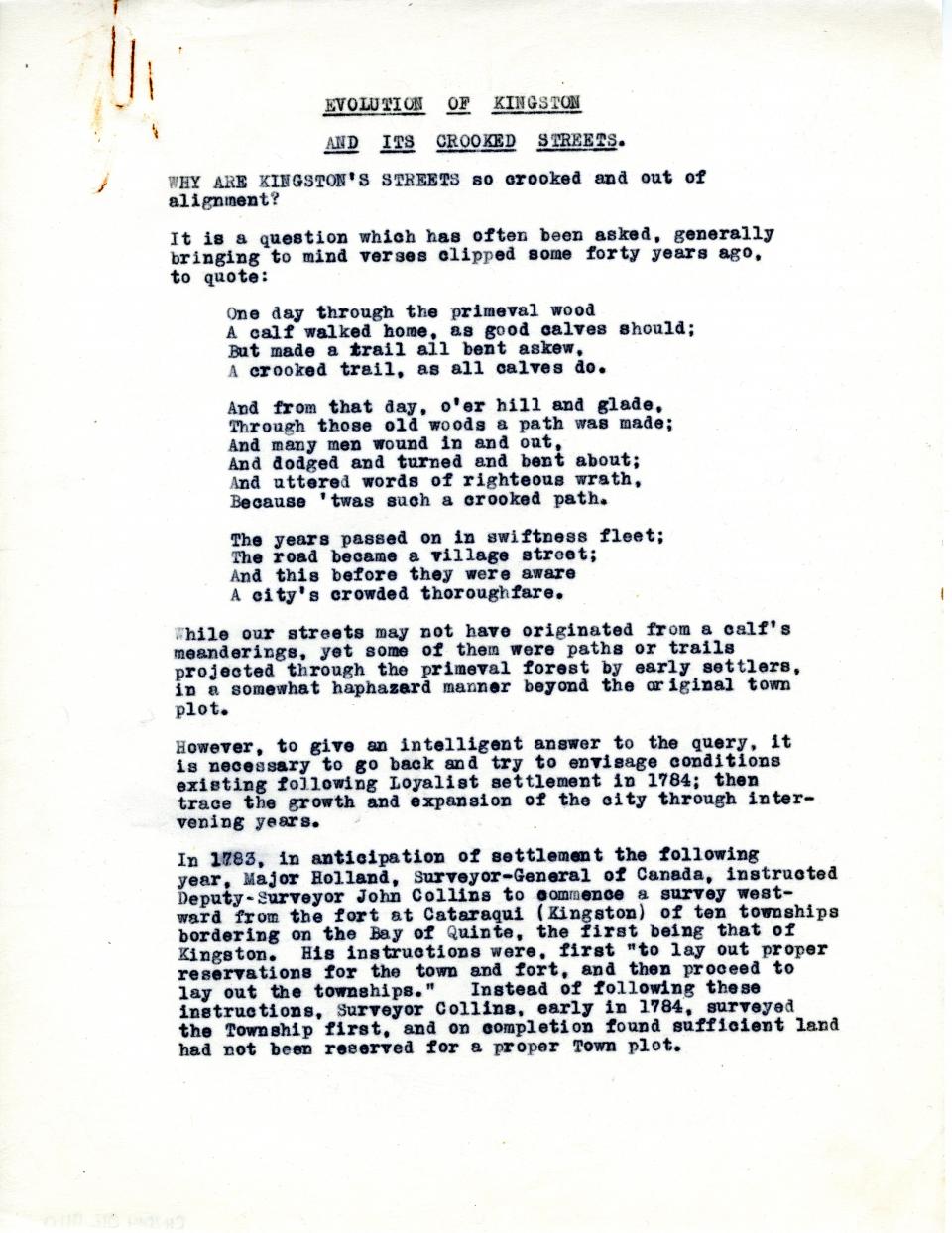
a-v- Length: 27.9 cm x Width: 21.5 cm
This is an essay entitled "Evolution of Kingston and Its Crooked Streets." Each page is typed and one-sided.
a- This is the first page of the essay. It speaks to a poem about a road being created by the wanderings of a calf, and the way Kingston was in 1783, when Deputy-Surveyor John Collins found that there wasn't enough land reserved for a town plot.
b- This is the second page of the essay. It speaks to the strange shape of the town plot (triangular), and the failed plans to move it to the other side of the St. Lawrence, where the East End is now.
c- This is the third page of the essay. It speaks to how although the town plot was a strange shape, it was split up quite well in the Town Plan Map of 1792.
d- This is the fourth page of the essay. It speaks to how the roads were angled from the start, and the slow growth of Kingston up until 1810. It has an edit made in pen.
e- This is the fifth page of the essay. It speaks to the boom of population during the War of 1812, and the slow development of a business sector.
f- This is the sixth page of the essay. It talks about the number of small townships outside of the Town Plot proper, where the roads were planned and devised separately, to account for the strange angle of the roads where they meet now.
g- This is the seventh page of the essay. It speaks to the development and build up of different areas outside of the town plot.
h- This is the eighth page of the essay. It speaks to the design of areas that were by people who were not city planners, to explain the triangular shaped blocks and narrow roads. It also explores the subdivisions at King St. West and Beverly St., and the development of Williamsville.
i- This is the ninth page of the essay. It talks about the developments in Williamsville, the northern tract of land that was given to the churches, and the build up of Kingston up to 1836. It has some edits made in pen.
j- This is the tenth page of the essay. It talks about the growth of the 1830s, the development of an elected town council, and the wards that the town was divided into. This page has some pen edits.
k- This is the eleventh page of the essay. It talks about the annexation of lands near the town after the council was formed, and how that caused the streets to be extended, often with a new angle so to match Princess and Brock Street. l- This is the twelfth page of the essay. It talks about how the City Park, Court House, and Grammar School got their land when the Capital was moved to Montreal.
m- This is the thirteenth page of the essay. It speaks to the development of land after the city was declared a city in 1846. There are pen edits on this page.
n- This is the fourteenth page of the essay. It talks about the writings of the author's father, who describe the way that Kingston was in 1849, and the large amount of space in the area.
o- This is the fifteenth page of the essay. It talks about the development of the city after 1850, when it took in a number of communities that had previously been sitting outside the proper city limits. This page has edits made to it in pen.
p- This is the sixteenth page of the essay. It talks about the economic trends between the 1850s and the 1870s. There are several pen edits on this page.
q- This is the seventeenth page of the essay. It talks about the failure to develop Farm Lot 23.
r- This is the eighteenth page of the essay. It speaks to a directory for 1881-82 to show how thinly populated the west side of town was, and how in the end that was a benefit.
s- This is the nineteenth page of the essay. It speaks about the movements westward in the 1880s.
t- This is the twentieth page of the essay. It talks about expansion of Church activities in town, as well as civic improvements that were made in the 1880s. There are some edits to this page made in pen.
u- This is the twenty-first page of the essay. It speaks to the construction, placement, and maintenance of sidewalks and streets in and around 1880 and how that contrasts to the author's present day. There are pen edits on this page.
v- This is the twenty-second page of the essay. It talks about innovations regarding fencing, street and sidewalk building and maintenance, and the lack of cohesive municipal plan even to the 1890s. It mentions the advancement of sidewalks during Thomas O. Bolger's tenure as City Engineer.
