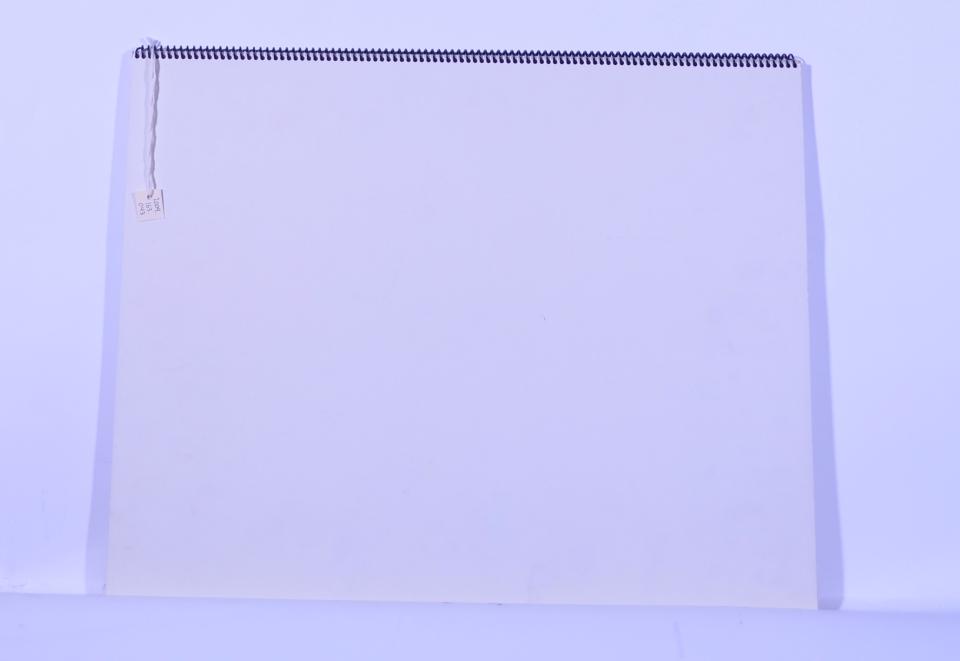
l: 40.8 cm x w: 50.3 cm
This is a presentation booklet of printed landscape and elevation drawings for the redevelopment of Block D. The cover is a colour rendering of the site model of the development. The cover and back are thick card stock. It is spiral bound with a plastic spiral along the top edge. The book contains plans and layouts for the buildings in Block D at various stories, as well as entrances and parks.
